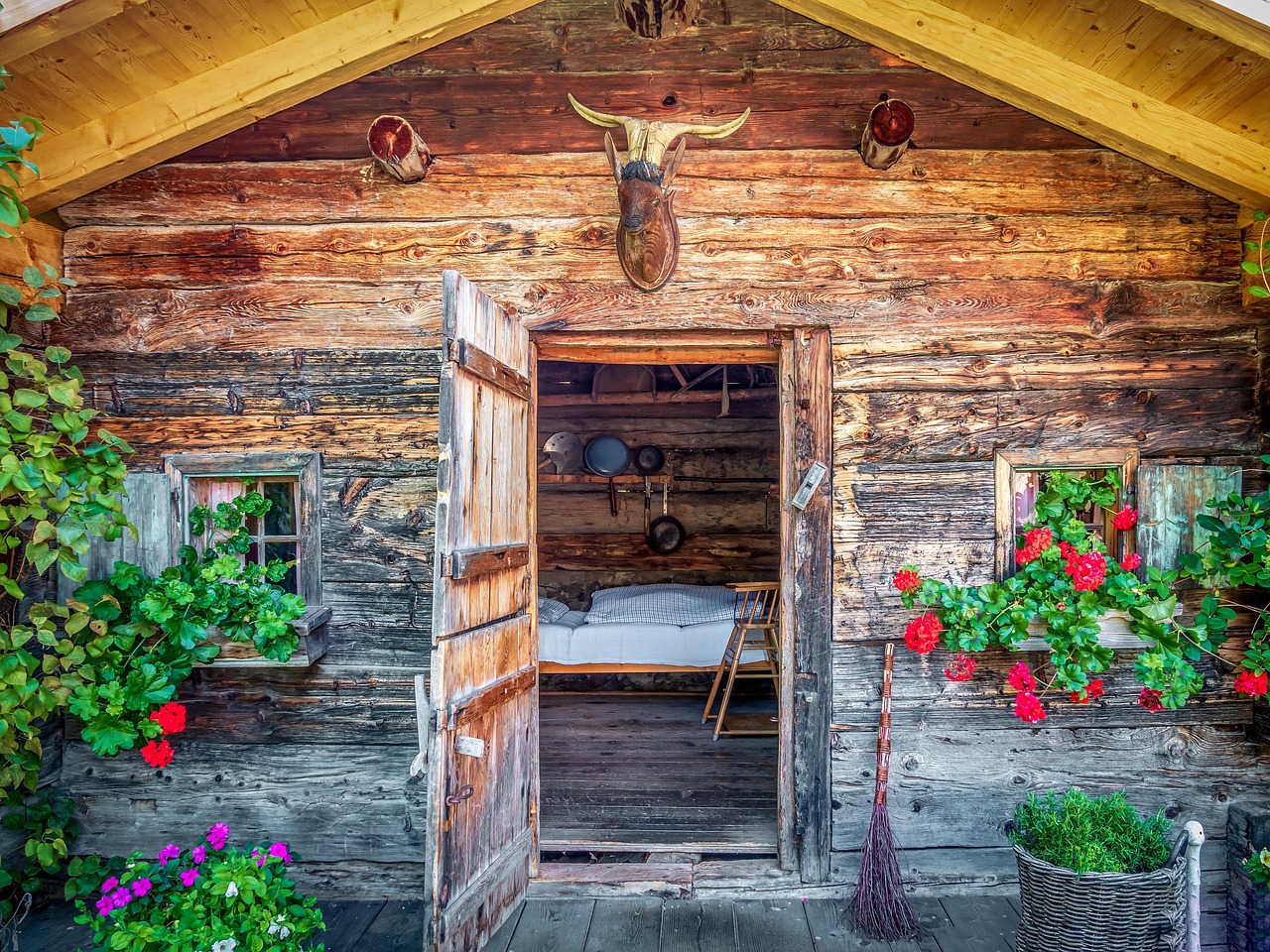
Transform Your Garden with a Timber Garden Room
- Cheeko
- 0
- on Aug 26, 2025
Garden rooms have become increasingly sought-after additions to British homes, offering a perfect blend of indoor comfort and outdoor tranquillity. Timber garden room, in particular, have captured homeowners’ attention as versatile spaces that can serve as home offices, art studios, gyms, or peaceful retreats. These structures provide an affordable way to add valuable square footage to your property without the complexities of traditional home extensions.
Benefits of Timber Garden Rooms
Timber stands out as the premier material choice for garden rooms, offering several compelling advantages over alternatives like brick or steel. The natural insulation properties of wood help maintain comfortable temperatures year-round, reducing heating and cooling costs whilst creating a cosy atmosphere that synthetic materials simply cannot match.
From an aesthetic perspective, timber garden rooms complement virtually any garden style, from contemporary minimalist designs to traditional cottage gardens. The organic beauty of wood ages gracefully, developing character over time whilst maintaining structural integrity. Cedar, pine, and oak remain popular choices, each offering distinct grain patterns and natural colour variations.
Sustainability conscious homeowners appreciate timber’s environmental credentials. Responsibly sourced wood serves as a renewable resource with a significantly lower carbon footprint compared to concrete or steel alternatives. Modern timber treatments also provide excellent weather resistance, protecting your investment for decades with minimal maintenance requirements.
Design Considerations
Planning your timber garden room requires careful consideration of several key factors. Size limitations often depend on permitted development rights, with structures under 2.5 metres in height and covering less than 50% of your garden typically requiring no planning permission. However, checking with your local planning authority prevents potential complications later.
Layout possibilities vary dramatically based on intended use. Home office configurations benefit from large windows for natural light and electrical provisions for computers and lighting. Art studios might prioritise north-facing windows for consistent illumination, whilst fitness rooms require adequate ventilation and durable flooring materials.
Customisation options allow you to create a space that perfectly matches your vision. French doors can seamlessly connect indoor and outdoor living areas, whilst skylights maximise natural light in deeper structures. Internal partitioning creates separate zones for different activities, and built-in storage solutions maximise floor space efficiency.
Construction and Installation
Building a timber garden room follows a logical sequence that typically spans several weeks from start to finish. Foundation preparation forms the critical first step, with concrete pads or strip foundations providing stable support for the wooden framework. Proper drainage around the perimeter prevents moisture-related issues that could compromise the structure’s longevity.
Frame construction uses pre-fabricated panels or traditional post-and-beam methods, depending on complexity and budget constraints. Quality insulation installation between wall studs creates comfortable internal temperatures whilst reducing energy costs. Roof construction requires careful attention to weatherproofing, with proper membrane installation and adequate overhang protecting walls from rainwater.
External cladding application provides weather protection whilst defining the building’s visual character. Internal finishing includes plasterboard installation, electrical wiring, flooring, and decorative elements. Professional installation typically takes 3-5 days for standard designs, though complex custom builds may require longer timeframes.
Make Your Garden Room Vision Reality
Timber garden rooms represent an excellent investment in your property and quality of life, offering flexible space that adapts to changing needs over time. The combination of natural materials, customisation possibilities, and relatively straightforward installation makes them accessible to most homeowners seeking additional living space.
Whether you need a quiet home office, creative studio, or relaxation retreat, a well-designed timber garden room provides year-round comfort whilst enhancing your property’s value. Start by defining your specific requirements, research local suppliers, and obtain multiple quotes to find the perfect solution for your garden and budget.